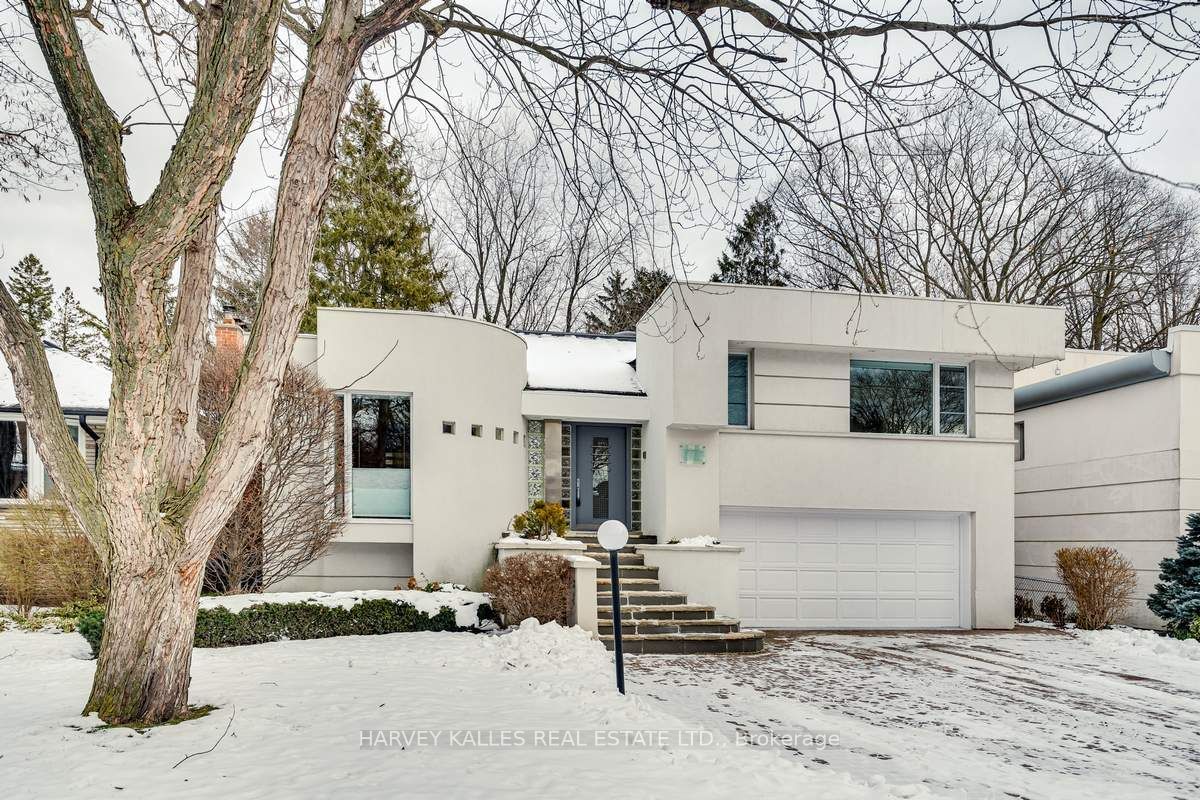$3,149,000
$*,***,***
4+2-Bed
4-Bath
Listed on 1/24/24
Listed by HARVEY KALLES REAL ESTATE LTD.
An Exceptional Opportunity In Sought After Pocket! Prepare To Be Enchanted By This Meticulously Updated Two-Storey Family Home That Boasts A Rare, Ravine-Like Setting. The Open-Concept Main Floor Offers A Delightful Living Experience, Featuring A Beautifully Appointed Eat-In Kitchen Flooded W/ Natural Light, A Spacious Dining Area Perfect For A Large Family Or Entertaining, & A Generously Sized Living/Family Room W/ Expansive Windows Offering A Stunning Treelined View, & A Walkout To A Gorgeous Deck & Vista! Your Primary Suite Awaits On The Second Level, Complete With An Ensuite & His/Her Closets, Plus 5 Addt'l Bedrooms/Office Spaces Thru-out. The Lower Levels Provide A Spacious Rec Room, & The Potential For An In-Law Suite With A Second Kitchen & Walkout, Laundry, + Side Entrance & Garage Access! Enjoy Your Backyard Retreat With Professional Landscaping & Gardens. Conveniently Located Just Minutes Away From Parks, Schools, Shops, & More, This Hidden Gem Is A Must-See!
Amana Fridge/Freezer, Whirlpool Dishwasher, K-Aid Convection Oven, K-Aid Electric Cooktop, Panasonic MW, Faber Range, Basement Fridge, MW, Dishwasher, & Cooktop. 2W&DS, All Elfs, All Window Coverings, C.Vac&Equip, Ecobee Therm.
To view this property's sale price history please sign in or register
| List Date | List Price | Last Status | Sold Date | Sold Price | Days on Market |
|---|---|---|---|---|---|
| XXX | XXX | XXX | XXX | XXX | XXX |
| XXX | XXX | XXX | XXX | XXX | XXX |
C8020460
Detached, 2-Storey
8+4
4+2
4
2
Built-In
8
Central Air
Finished, W/O
Y
N
Stucco/Plaster
Forced Air
Y
$11,753.07 (2023)
115.00x53.33 (Feet)
